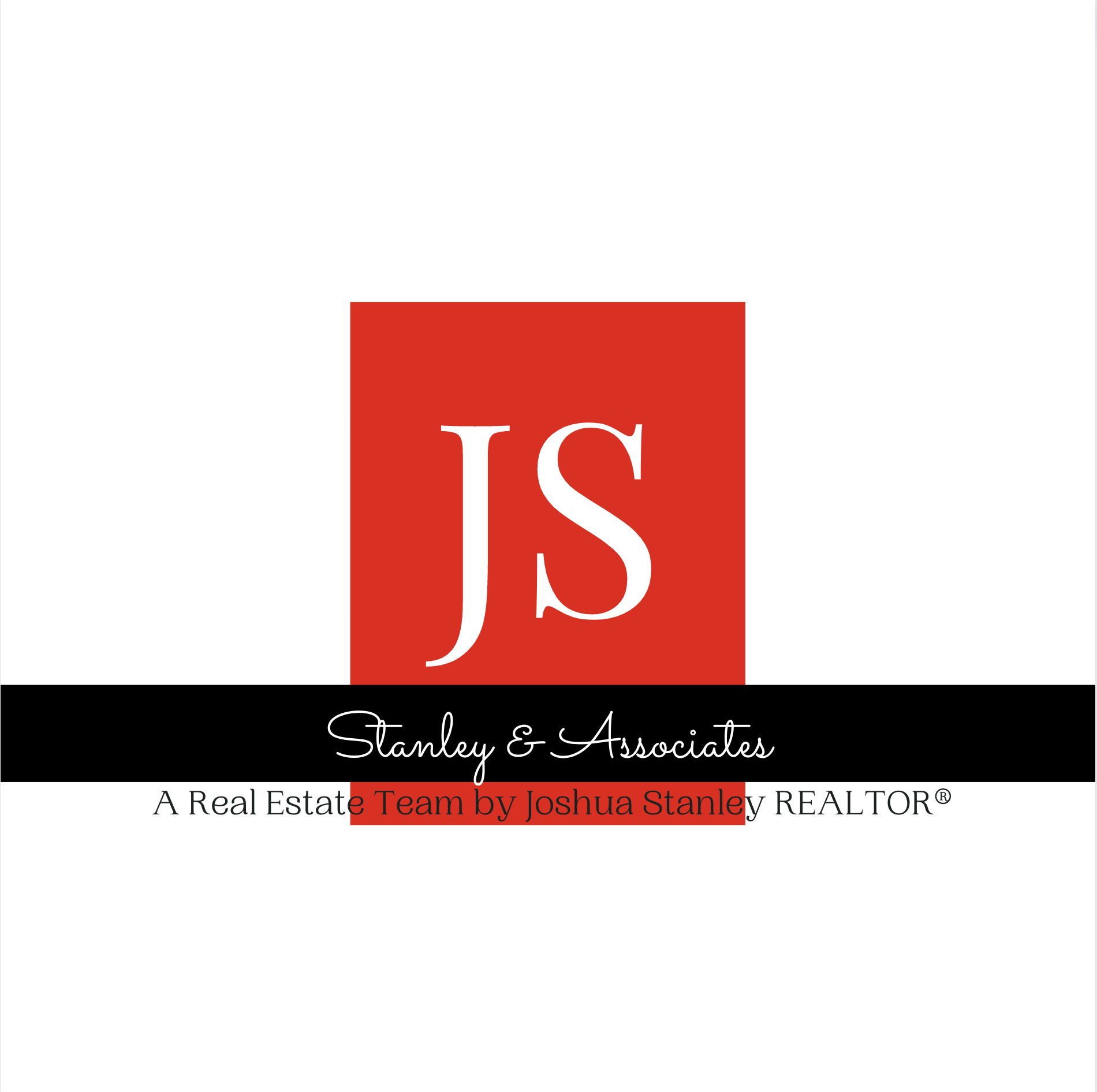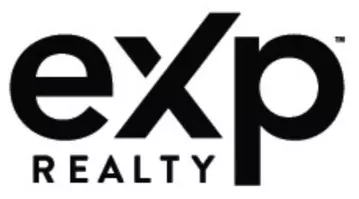$358,000
$365,000
1.9%For more information regarding the value of a property, please contact us for a free consultation.
3 Beds
2 Baths
1,860 SqFt
SOLD DATE : 06/20/2025
Key Details
Sold Price $358,000
Property Type Single Family Home
Sub Type Single Family Residence
Listing Status Sold
Purchase Type For Sale
Square Footage 1,860 sqft
Price per Sqft $192
Subdivision Mac 25
MLS Listing ID 22509117
Sold Date 06/20/25
Style Contemporary
Bedrooms 3
Full Baths 2
HOA Y/N Yes
Year Built 2023
Annual Tax Amount $3,323
Tax Year 2024
Lot Size 5,175 Sqft
Acres 0.12
Lot Dimensions 45'x115'x45'x115'
Property Sub-Type Single Family Residence
Source MLS of Southern Arizona
Property Description
Welcome to your dream home in the sought-after Vail School District! This 3-bed, 2-bath gem includes a versatile den/office, perfect for work or play. The open kitchen offers ample space for gatherings, while the oversized guest bathroom boasts a dual vanity for added convenience. Retreat to the spacious primary suite with two walk-in closets and a large bathroom. Step outside to enjoy the low-maintenance backyard featuring artificial grass and pavers- ideal for relaxing or entertaining. Immaculately clean and move-in ready, this home has it all! Seller is a licensed Real Estate Agent in Arizona.
Location
State AZ
County Pima
Community Mac 25
Area Upper Southeast
Zoning Pima County - CR4
Direction From I-10 take the Houghton Rd exit. Head north to Mary Ann Cleveland. Turn right on E Hearon St. From E Hearon St, turn right on E Ryscott Circle. Follow E Ryscott Circle and take your next right. Follow and turn right on E Becker Dr. Follow to address. Home is on the left.
Rooms
Master Bathroom Double Vanity
Kitchen Dishwasher
Interior
Interior Features High Ceilings, Walk-In Closet(s), Entrance Foyer, Kitchen Island
Heating Forced Air
Cooling Central Air
Flooring Carpet, Vinyl
Fireplaces Type None
Fireplace No
Window Features Double Pane Windows
Appliance Disposal, Dishwasher, Microwave, Refrigerator, Reverse Osmosis
Laundry Laundry Room
Exterior
Garage Spaces 2.0
Garage Description 2.0
Fence Block
Community Features Sidewalks
Utilities Available Sewer Connected, Pre-Wired Tele Lines
Amenities Available None
View Y/N Yes
Water Access Desc City
View Mountain(s)
Roof Type Tile
Porch Covered
Total Parking Spaces 2
Garage Yes
Building
Lot Description Subdivided, Decorative Gravel, North/South Exposure
Architectural Style Contemporary
Schools
Elementary Schools Esmond Station K-8
Middle Schools Esmond Station K-8
High Schools Cienega
School District Vail
Others
Tax ID 305-07-3320
Acceptable Financing FHA, VA Loan, Conventional, Cash
Horse Property No
Listing Terms FHA, VA Loan, Conventional, Cash
Special Listing Condition None
Read Less Info
Want to know what your home might be worth? Contact us for a FREE valuation!

Our team is ready to help you sell your home for the highest possible price ASAP


"My job is to find and attract mastery-based agents to the office, protect the culture, and make sure everyone is happy! "







