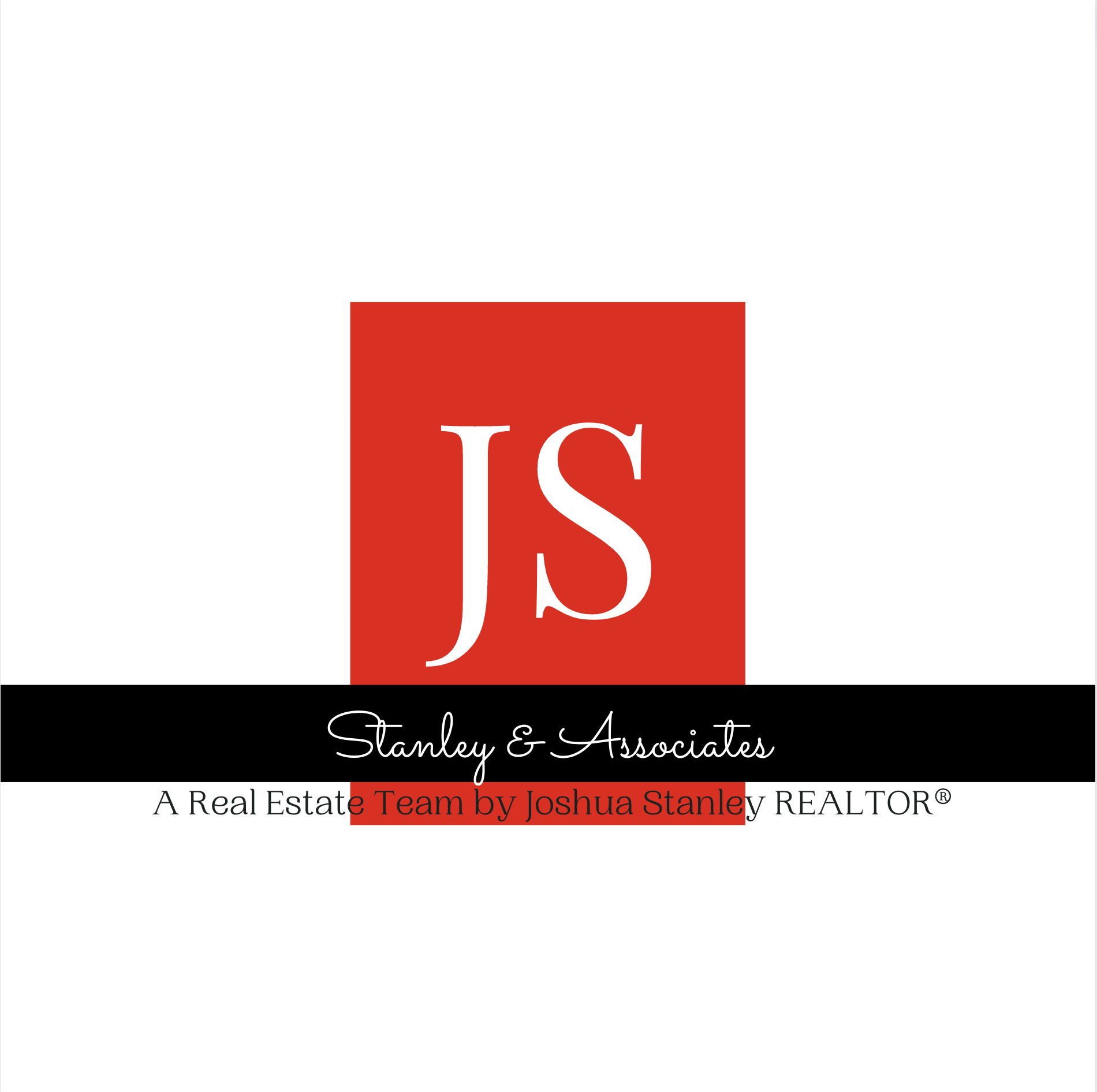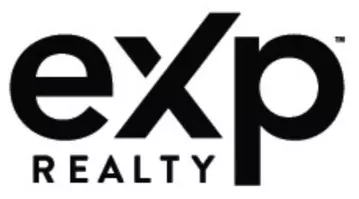2 Beds
3 Baths
1,549 SqFt
2 Beds
3 Baths
1,549 SqFt
Key Details
Property Type Single Family Home
Sub Type Single Family Residence
Listing Status Contingent
Purchase Type For Sale
Square Footage 1,549 sqft
Price per Sqft $225
MLS Listing ID 22519046
Style Contemporary,Southwestern
Bedrooms 2
Full Baths 2
Half Baths 1
Construction Status Existing
HOA Fees $150/mo
HOA Y/N Yes
Year Built 1997
Annual Tax Amount $2,503
Tax Year 2024
Lot Size 3,223 Sqft
Acres 0.07
Property Sub-Type Single Family Residence
Property Description
Location
State AZ
County Pima
Area Central
Zoning Tucson - PAD
Rooms
Other Rooms Arizona Room
Guest Accommodations None
Dining Room Dining Area
Kitchen Dishwasher, Disposal, Gas Range, Refrigerator
Interior
Interior Features Air Purifier, Ceiling Fan(s), Entertainment Center Built-In, High Ceilings, Walk-In Closet(s), Water Softener
Hot Water Natural Gas
Heating Forced Air
Cooling Ceiling Fans, Central Air
Flooring Carpet, Mexican Tile
Fireplaces Type None
SPA None
Laundry Dryer, In Garage, Washer
Exterior
Exterior Feature Built-in Barbecue
Parking Features Attached Garage/Carport
Garage Spaces 2.0
Fence Block
Community Features Gated, Pool, Sidewalks
View Mountains, Residential, Sunrise
Roof Type Built-Up
Handicap Access None
Road Frontage Paved
Private Pool No
Building
Lot Description Corner Lot, East/West Exposure, Subdivided
Dwelling Type Single Family Residence
Story Two
Sewer Connected
Water Public
Level or Stories Two
Structure Type Frame - Stucco
Construction Status Existing
Schools
Elementary Schools Bonillas
Middle Schools Vail
High Schools Rincon
School District Tusd
Others
Senior Community No
Acceptable Financing Conventional, VA
Horse Property No
Listing Terms Conventional, VA
Special Listing Condition None

"My job is to find and attract mastery-based agents to the office, protect the culture, and make sure everyone is happy! "







