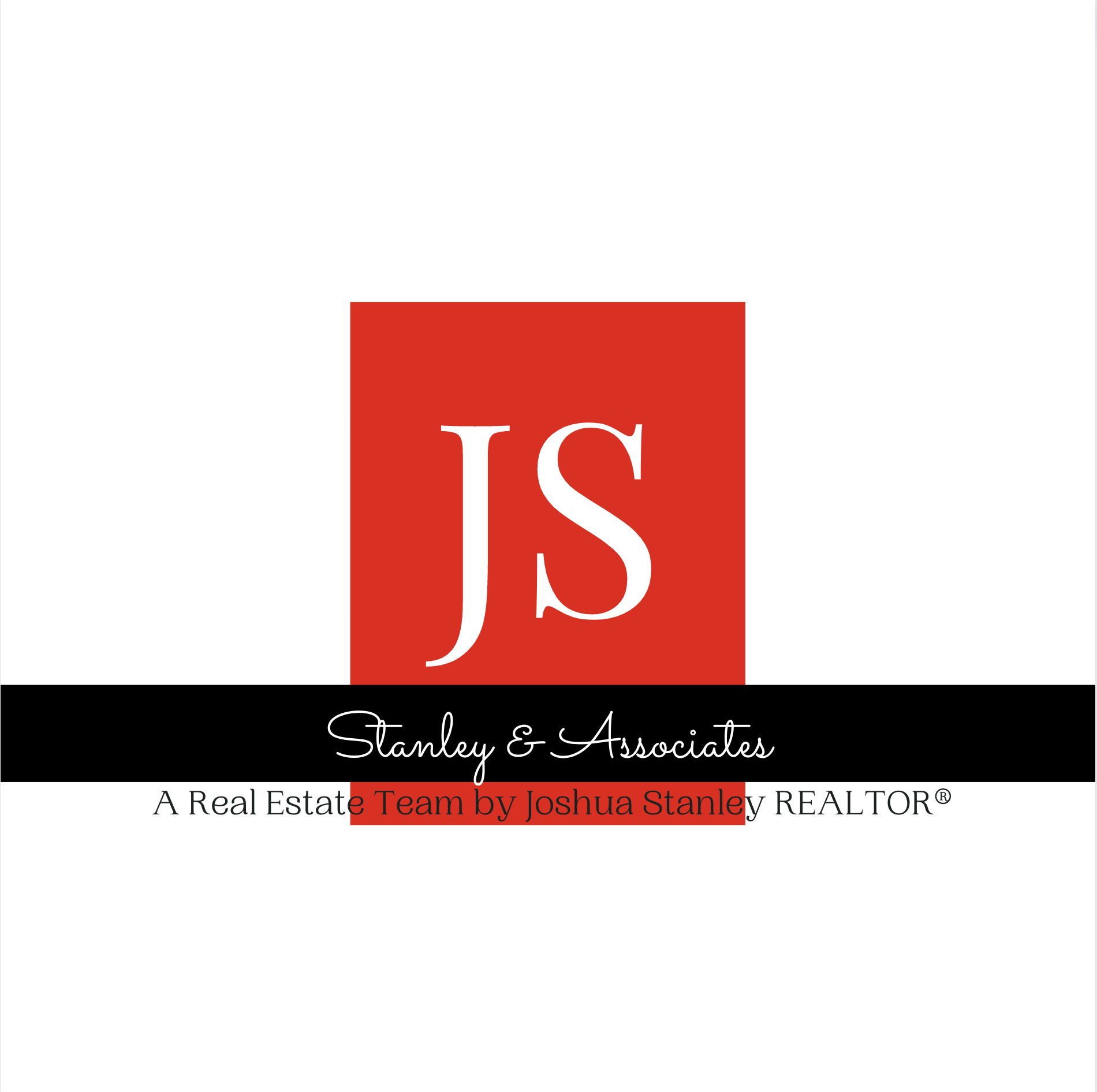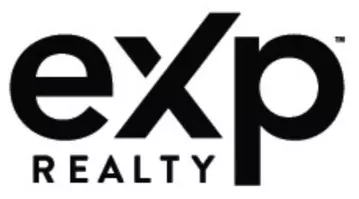4 Beds
4 Baths
3,541 SqFt
4 Beds
4 Baths
3,541 SqFt
Key Details
Property Type Single Family Home
Sub Type Single Family Residence
Listing Status Active
Purchase Type For Sale
Square Footage 3,541 sqft
Price per Sqft $225
Subdivision Loma Alta (1-89)
MLS Listing ID 22516769
Style Spanish Mission
Bedrooms 4
Full Baths 3
Half Baths 1
Construction Status Existing
HOA Fees $85/mo
HOA Y/N Yes
Year Built 2006
Annual Tax Amount $6,512
Tax Year 2024
Lot Size 0.470 Acres
Acres 0.47
Property Sub-Type Single Family Residence
Property Description
Location
State AZ
County Pima
Area Upper Southeast
Zoning Tucson - R4
Rooms
Other Rooms None
Guest Accommodations None
Dining Room Breakfast Bar, Breakfast Nook, Formal Dining Room
Kitchen Energy Star Qualified Dishwasher, Energy Star Qualified Freezer, Energy Star Qualified Refrigerator, Garbage Disposal, Induction Cooktop, Island, Lazy Susan, Microwave
Interior
Interior Features Air Purifier, Bay Window, Cathedral Ceilings, Ceiling Fan(s), Dual Pane Windows, Fire Sprinklers, Skylight(s), Split Bedroom Plan, Storage, Vaulted Ceilings, Walk In Closet(s), Water Purifier
Hot Water Energy Star Qualified Water Heater, Natural Gas, Tankless Water Htr
Heating Forced Air, Natural Gas, Zoned
Cooling Central Air, Dual, Zoned
Fireplaces Number 1
Fireplaces Type Gas, Insert, Wood Burning
Laundry Electric Dryer Hookup, Gas Dryer Hookup, Laundry Room, Storage
Exterior
Exterior Feature BBQ-Built-In, Solar Screens
Parking Features Attached Garage/Carport, Electric Door Opener
Garage Spaces 3.0
Fence Block
Community Features Jogging/Bike Path, Paved Street
View Desert, Mountains, Panoramic, Sunrise, Sunset
Roof Type Tile
Handicap Access Door Levers, Entry, Wide Doorways, Wide Hallways
Road Frontage Paved
Private Pool No
Building
Lot Description Adjacent to Wash, North/South Exposure
Dwelling Type Single Family Residence
Story One
Sewer Connected
Water City
Level or Stories One
Structure Type Frame - Stucco,Stucco Finish
Construction Status Existing
Schools
Elementary Schools Ocotillo Ridge
Middle Schools Old Vail
High Schools Empire
School District Vail
Others
Senior Community No
Acceptable Financing Cash, Conventional, FHA, VA
Horse Property No
Listing Terms Cash, Conventional, FHA, VA
Special Listing Condition None

"My job is to find and attract mastery-based agents to the office, protect the culture, and make sure everyone is happy! "







