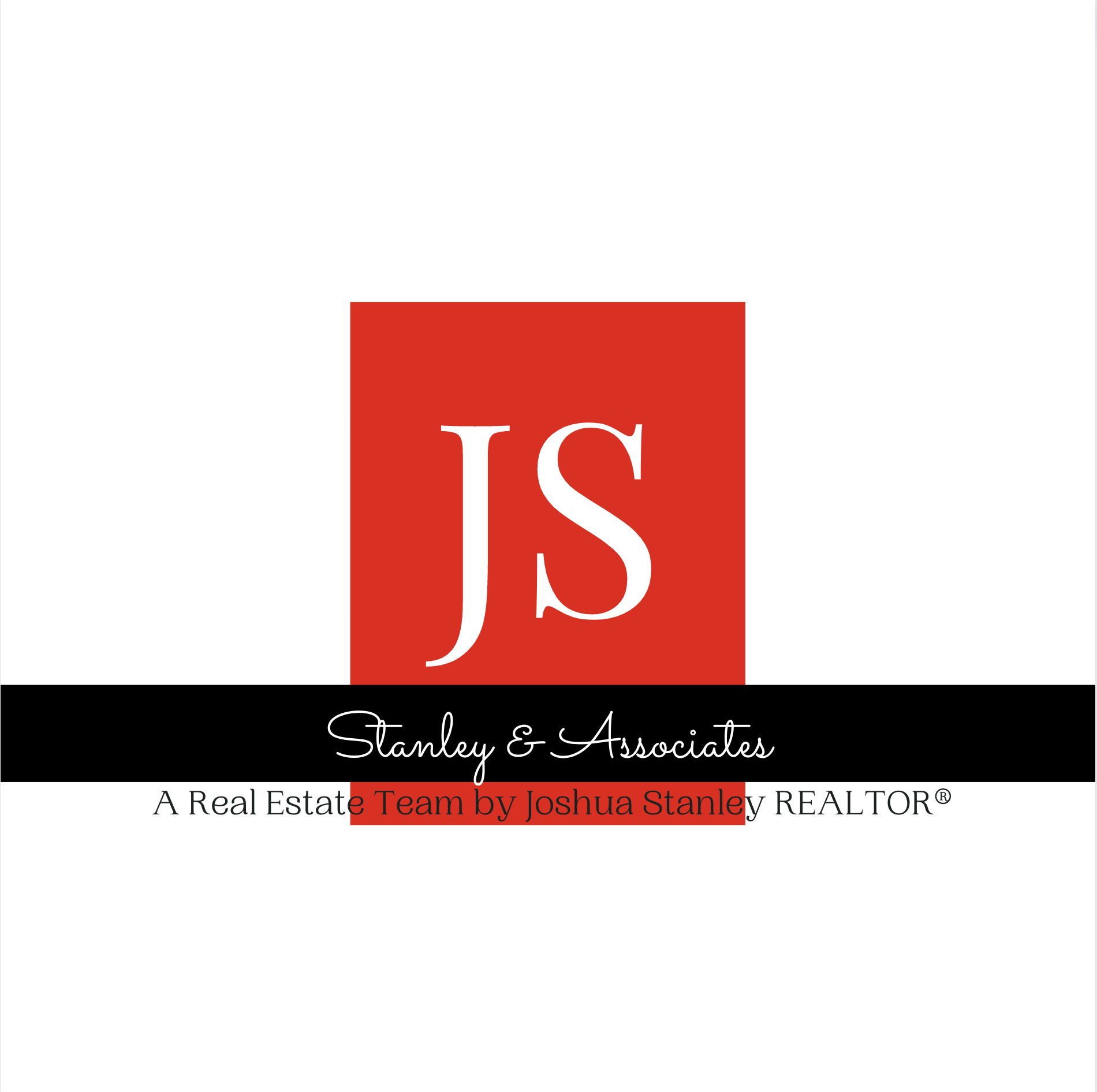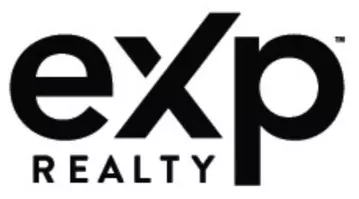2 Beds
3 Baths
1,859 SqFt
2 Beds
3 Baths
1,859 SqFt
Key Details
Property Type Single Family Home
Sub Type Single Family Residence
Listing Status Active
Purchase Type For Sale
Square Footage 1,859 sqft
Price per Sqft $295
Subdivision Saddlebrooke Ranch
MLS Listing ID 22504422
Style Contemporary,Southwestern
Bedrooms 2
Full Baths 2
Half Baths 1
Construction Status Existing
HOA Fees $276/mo
HOA Y/N Yes
Year Built 2017
Annual Tax Amount $2,917
Tax Year 2024
Lot Size 7,771 Sqft
Acres 0.18
Property Sub-Type Single Family Residence
Property Description
Location
State AZ
County Pinal
Area Upper Northwest
Zoning Oracle - CR3
Rooms
Other Rooms Den
Guest Accommodations None
Dining Room Dining Area
Kitchen Convection Oven, Dishwasher, Exhaust Fan, Garbage Disposal, Gas Range, Island, Lazy Susan, Microwave, Refrigerator
Interior
Interior Features Ceiling Fan(s), Foyer, High Ceilings 9+, Split Bedroom Plan, Storage, Walk In Closet(s)
Hot Water Natural Gas
Heating Forced Air, Natural Gas, Zoned
Cooling Ceiling Fans, Central Air, Zoned
Flooring Carpet, Ceramic Tile
Fireplaces Type None
SPA None
Laundry Energy Star Qualified Dryer, Energy Star Qualified Washer, Laundry Room, Storage
Exterior
Parking Features Attached Garage/Carport, Electric Door Opener, Golf Cart Garage, Utility Sink
Garage Spaces 2.5
Fence None
Pool None
Community Features Exercise Facilities, Gated, Golf, Paved Street, Pickleball, Pool, Putting Green, Spa, Tennis Courts, Walking Trail
View Residential, Sunset
Roof Type Tile
Handicap Access Door Levers, Level
Road Frontage Paved
Private Pool No
Building
Lot Description Adjacent to Wash, East/West Exposure
Dwelling Type Single Family Residence
Story One
Sewer Connected
Water Water Company
Level or Stories One
Structure Type Frame - Stucco,Stucco Finish
Construction Status Existing
Schools
Elementary Schools Other
Middle Schools Other
High Schools Other
School District Other
Others
Senior Community Yes
Acceptable Financing Cash, VA
Horse Property No
Listing Terms Cash, VA
Special Listing Condition None

"My job is to find and attract mastery-based agents to the office, protect the culture, and make sure everyone is happy! "







